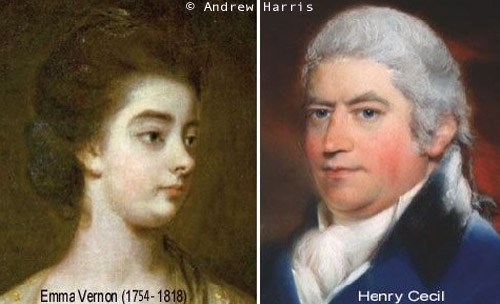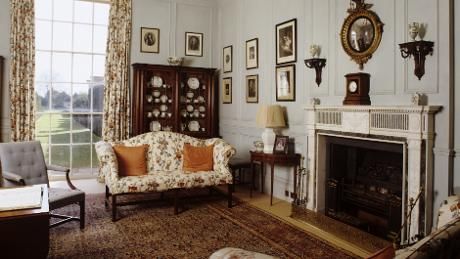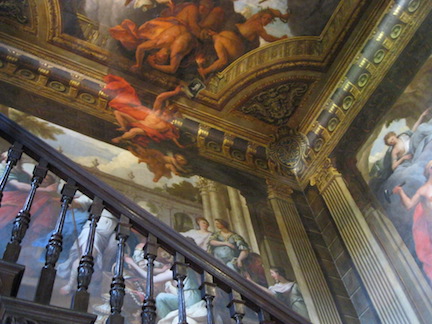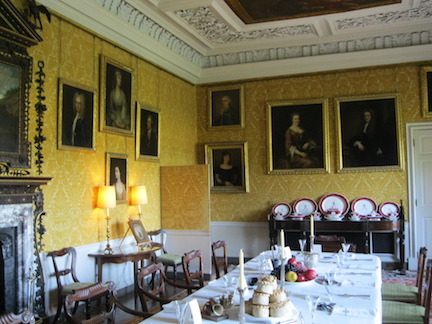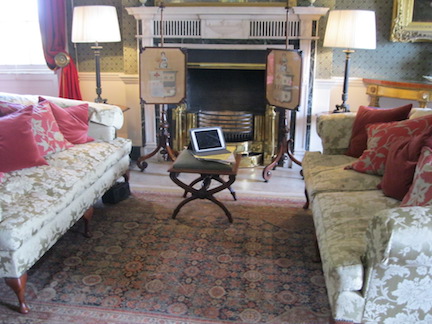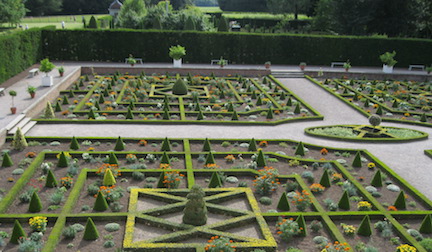Hanbury Hall and the Vernon Family
Originally built by the wealthy chancery lawyer Thomas Vernon, in the early 18th century, Hanbury Hall was the home of the Vernon family for nearly 250 years before it passed into the hands of the National Trust. Hanbury is the first of the National Trust’s properties in the West Midlands to have received a “green” make-over. Today, services such as electricity and water are brought in, but the goal is for the property to be as self-sufficient as possible, much as estates were meant to do in years past, producing meat, dairy, fruit, and vegetables for their households.
The Family
 Thomas Vernon and his wife Mary inherited the property near Hanbury from a bachelor uncle, but it was Thomas who was responsible for acquiring the lion’s share of the 8,000 acres he left to his cousin’s son, Bowalter. Unfortunately, Bowater turned out to be a spendthrift who managed to go through much of the fortune acquired by his predecessor.
Thomas Vernon and his wife Mary inherited the property near Hanbury from a bachelor uncle, but it was Thomas who was responsible for acquiring the lion’s share of the 8,000 acres he left to his cousin’s son, Bowalter. Unfortunately, Bowater turned out to be a spendthrift who managed to go through much of the fortune acquired by his predecessor.
Bowater’s granddaughter Emma wed Henry Cecil, heir to the 9th Earl of Exeter, and they moved into Hanbury Hall. Unfortunately, Emma fell in love with the local church curate. When Emma confessed all to her husband, he persuaded her to break things off with the curate. But instead she ran off and escaped with her lover to Lisbon, where they were married following a scandalous divorce. Her second husband died soon, however, and Emma returned, later marrying a local lawyer.
Her humiliated first husband abandoned the place for Shropshire, posing as a gentleman farmer and marrying a farmer’s daughter. Follow his death, she and her third husband managed to regain possession, but by that time, the house had been abandoned and needed extensive repairs. Following Emma’s death in 1818, Phillips remarried and had two daughters at Hanbury Hall before moving out in 1829.
Probably the happiest inhabitants of Hanbury Hall were the Victorian Vernons, Sir Harry and Lady Georgina. Having never expected to inherit such wealth, they lived simply and happily, committed to each other and the local community.
The last Vernon, their son, Sir George, made an unhappy marriage and ended by committing suicide in 1940, thus ending the baronetcy. Eventually, the property came into the hands of the National Trust, who manages it to this day.
The House
Built of red brick, Hanbury Hall was built in the Queen Anne style, or a “William and Mary house.” Emma’s husband Henry Cecil remodeled it, creating larger rooms and enlarging the northeast pavilion, as well as landscaping the park in the style of the times. Growing up at Burghley House, he would have contact with the famous Capability Brown.
The Sitting Room was once “My Lady’s Parlour” with an attached withdrawing room. The parlour was strategically placed between the formal garden and the service quarters so that Mrs. Vernon could both entertain her guests and oversee her servants. The withdrawing room was a more private place where she could socialize with her more particular friends.
With a strongly architectural appearance, the Main Hall has an air of masculine antiquity. The cantilevered staircase with its huge wall paintings by Sir James Thornhill, rises directly from one end of the hall. The aim of the wall paintings was to represent the staircase as an open-air gallery, the ceiling removed to admit the tumbling crowd of classical gods and goddesses.
The Smoking Room, set at the back of the house, was a convenient location for conducting the business of overseeing the estate. Paintings of the estate and one of Bowater Vernon hunting there line the walls.
The ceiling of the Dining Room is decorated with classical paintings by Sir James Thornhill, while portraits of the Vernons line the walls.
Sir James Thornhill (1665/6-1734) was the only British large-scale painter of his time. His most famous work was the cupola at St. Paul’s Cathedral (1716), but in 1705, he was still taking smaller commissions such as this one.
The Drawing Room takes its name from the 18th century habit of the ladies “withdrawing” from the dining room, leaving the men to discuss business and personal matters over port and tobacco.
The “flying tester” bed in the Blue Bedroom is remarkably well-preserved. The worsted damask hangings date from the 1770s and have kept much of their original color since they have not been exposed to much ultraviolet light.
The Gothick Corridors are named after the wallpaper. The Gothick style romanticized the history of Northern Europe and was inspired by wild nature, tending toward strong colors.
The Cedar Bedroom was Lady Georgina’s bedroom. She was married to Sir Harry Vernon in 1861 (although the baronetcy came along later).
The Nursery is displayed as the Victorian Vernon children would have known it. The Day Room was a room for the governess, away from the children.
The Hercules Bedroom and Dressing-Room still appear as they must have in the 18th century. The windows have a superb view of the gardens. The Hercules Dressing-Room has a corner chimneypiece topped with a figure of Hercules.
The Long Gallery is actually found in a separate building, probably because it was once attached to an earlier building on the site. In Thomas Vernon’s time, it was a gentleman’s study. By Bowater Vernon’s time, it had become a picture gallery.
The Formal Gardens include the Sunken Parterre, the Fruit Garden, the Wilderness, the Grove, the Orangery, and the Bowling Green.
In order to sustain a house like Hanbury, there had to be large areas given over to the serious production of food. “Snobs” Tunnel” led from the Walled Garden to the house, preventing the gardeners from being seen by the family when delivering produce. Behind the “polite” garden building of the Orangery lies the Mushroom House. The Victorian slate beds are still used to produce mushrooms today, as well as forcing rhubarb. There is also a 1750s Ice House, filled by ice gathered from a shallow ‘freezing pool’ on winter nights. An orchard has been largely replanted with over 136 apple trees. Beehives and chickens have also been introduced in the Walled Garden and Orchard.
Within the Park there is a wealth of archaeology from the Iron Age onwards. Traces of medieval ridge and furrow cultivation still exist, and to the south lie the remains of the vanished medieval village of Moreweysend.
Hanbury Hall and Garden, the National Trust, ©2010
With thanks to Heather King for being so kind as to drive Cora Lee and me to visit Hanbury Hall, along with Roxy the Quadralingual Dog!
More photos of Hanbury Hall on my Pinterest board.

