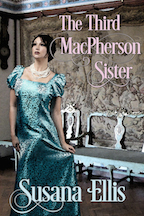Much thanks to Heather King for providing transportation and companionship, as well as the infamous super dog Roxy, and not least, to Cora Lee, who formed the fourth part of our party.
Lower Brockhampton is a timber-framed manor house dating back to the 14th century. The manor house is surrounded by a moat and entered by a newly-restored gatehouse. The estate includes 1000 acres of farmland and 700 acres of woodland. The ruins of a Norman church are also located on the property.
The manor house was probably built from timber sourced from the estate itself, and the history of the house is intimately connected to the rich wooded landscape that it sits within.
Making good use of the estate’s productivity was the secret to the continued wealth of the family that lived here. We know from ancient seeds and pollen found during archaeological excavations that in medieval times cereal crops were grown near the manor house, to the north of the moat.
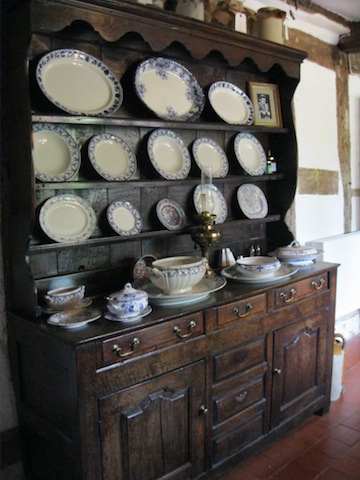 Over the years the house was adapted by each successive generation that lived here, the original medieval great hall had an upper floor inserted into it by the Barneby family, in order to accommodate their many children.
Over the years the house was adapted by each successive generation that lived here, the original medieval great hall had an upper floor inserted into it by the Barneby family, in order to accommodate their many children.
As society changed it became more important for the owning family to live separately from their servants and estate workers. Eventually in the Georgian period, and under the care of Bartholomew Barneby, the owning family moved out from the ancient timber framed building and into a grander mansion house at the top of the estate.
From the eighteenth century onwards the timber framed manor house was home to estate workers such as Joseph Cureton and his family. Joseph was the estate wagoner in the nineteenth century. He cared for the horses that carried out much of the heavy work on the farms and woodland that makes up Brockhampton estate.
In 2010, the National Trust undertook a major restoration project to the house using traditional wattle and daub building methods.
The site of the medieval village of Studmarsh is thought to be located in the estate. In 2012, an archaeological dig unearthed the foundations of two buildings that may have been part of the village.
Rolling green parklands and ancient woods surround the charming Brockhampton Estate. Situated on 687 hectars (1,700 acres), Brockhampton has been a farming estate for nearly 1,000 years. At the heart of the estate lies the romantic timber-framed manor house dating back to the late 14th century, and the ruined Norman chapel. To arrive here one must first cross the picturesque moat and enterer via the gatehouse, built in 1530-40. Today, Brockhampton Estate is not only a time capsule for visitors, but the grounds also provide an idyllic setting for 40 residential houses and cottages.
The grounds of Brockhampton Estate feature ancient trees, the picturesque Lawn Pool, and numerous sculptures depicting of the history of Brockhampton and the local area. Native wildlife is bountiful on the Estate, and every effort has been made to preserve and enhance habitats. This is particularly apparent in the ancient woods, where less common species can be found by the patient observer, including the scarce lesser spotted woodpecker and noctule bat.
 The Estate runs traditional livestock breeds, such as Hereford cattle and Ryeland sheep. However the main point of sustainability lies in the conservation and preservation of the traditional orchards. The Estate boasts some magnificent orchards, some of the most extensive in the National Trust’s care. Over 50 hectares (124 acres) is dedicated to trees bearing cherries, apples, pears, damsons and quince. The orchards are rich in bird, mammal and insect life, and provide habitats and forage for many important species. Two rare species have made the orchards their home, the mistletoe weevil and the noble chafer beetle. The orchards are part of an ongoing restoration project, and over the winter of 2011 a further 75 fruit trees were planted.
The Estate runs traditional livestock breeds, such as Hereford cattle and Ryeland sheep. However the main point of sustainability lies in the conservation and preservation of the traditional orchards. The Estate boasts some magnificent orchards, some of the most extensive in the National Trust’s care. Over 50 hectares (124 acres) is dedicated to trees bearing cherries, apples, pears, damsons and quince. The orchards are rich in bird, mammal and insect life, and provide habitats and forage for many important species. Two rare species have made the orchards their home, the mistletoe weevil and the noble chafer beetle. The orchards are part of an ongoing restoration project, and over the winter of 2011 a further 75 fruit trees were planted.
Keeping true to the history and spirit of Brockhampton Estate, a monthly farmers’ market is held on the grounds. All produce sold is produced in the local district. The Estate also hosts an annual “pick your own” event in early September where visitors can bring a bag to fill with treats from the orchard.
https://en.wikipedia.org/wiki/Brockhampton_Estate
https://intofarms.org/brockhampton-estate/
More photos on my Pinterest board.
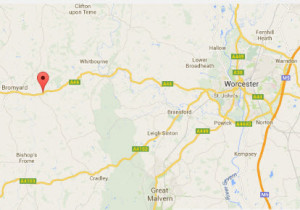

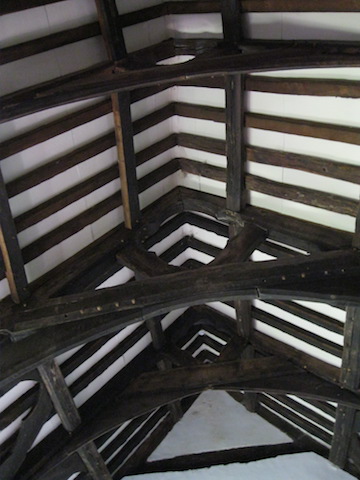






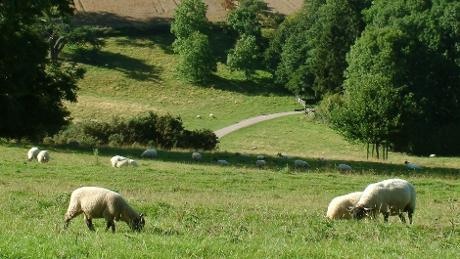
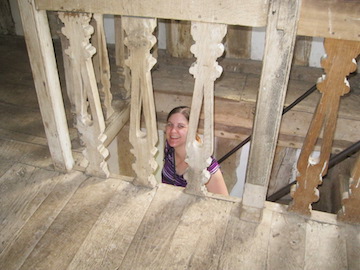




![Shops on the Pulteney Bridge By Erebus555 at English Wikipedia [CC BY-SA 3.0 (http://creativecommons.org/licenses/by-sa/3.0) or GFDL (http://www.gnu.org/copyleft/fdl.html)], via Wikimedia Commons](https://susanaellisauthor.blog/wp-content/uploads/2015/06/shops_on_pulteney_bridge.jpg?w=714&h=474)
![Sydney Gardens By Plumbum64 (Own work) [CC BY-SA 3.0 (http://creativecommons.org/licenses/by-sa/3.0)], via Wikimedia Commons](https://susanaellisauthor.blog/wp-content/uploads/2015/06/a_footbridge_over_the_kennet_and_avon_canal_in_sydney_gardens_bath_dated_1800_designed_by_john_rennie_kennet_and_avon_canal.jpg?w=714&h=506)

![Theatre Royal, Bath By MichaelMaggs (Own work) [CC BY-SA 2.5 (http://creativecommons.org/licenses/by-sa/2.5)], via Wikimedia Commons](https://susanaellisauthor.blog/wp-content/uploads/2015/06/theatre_royal_bath.jpg?w=714&h=658)
